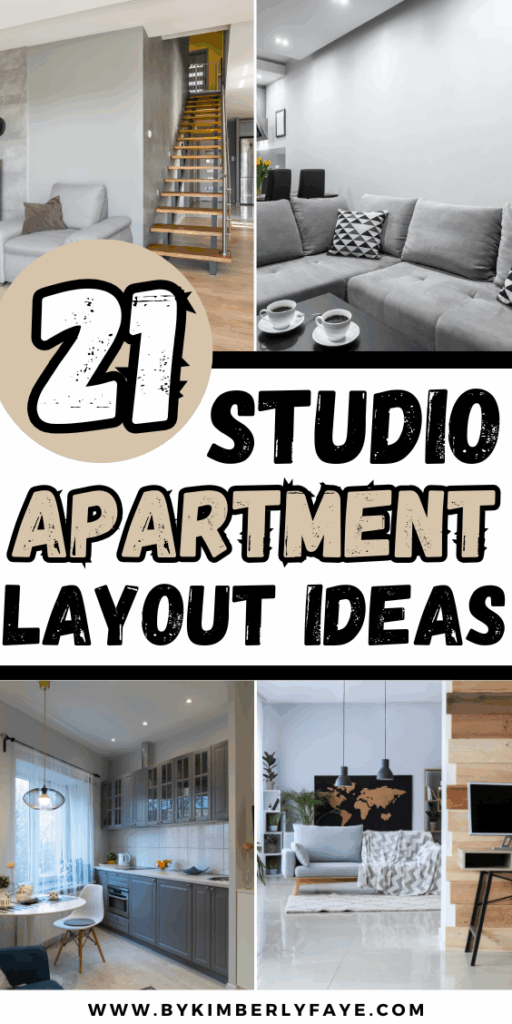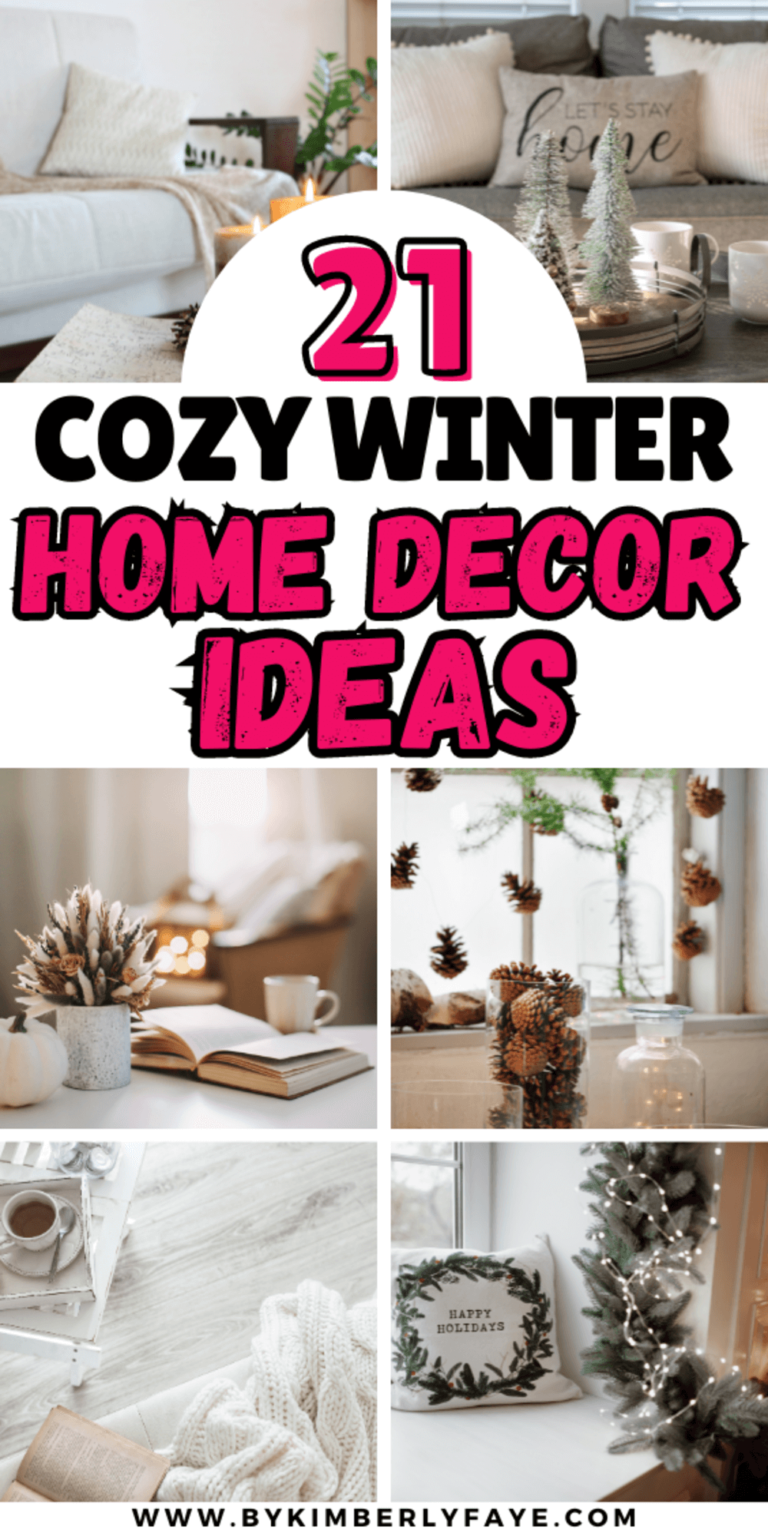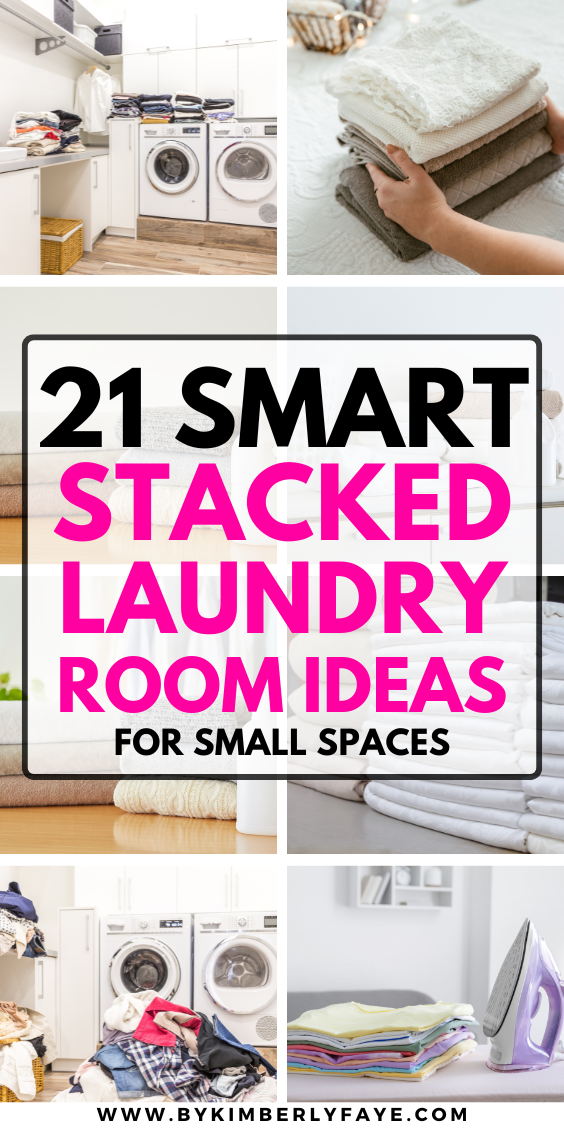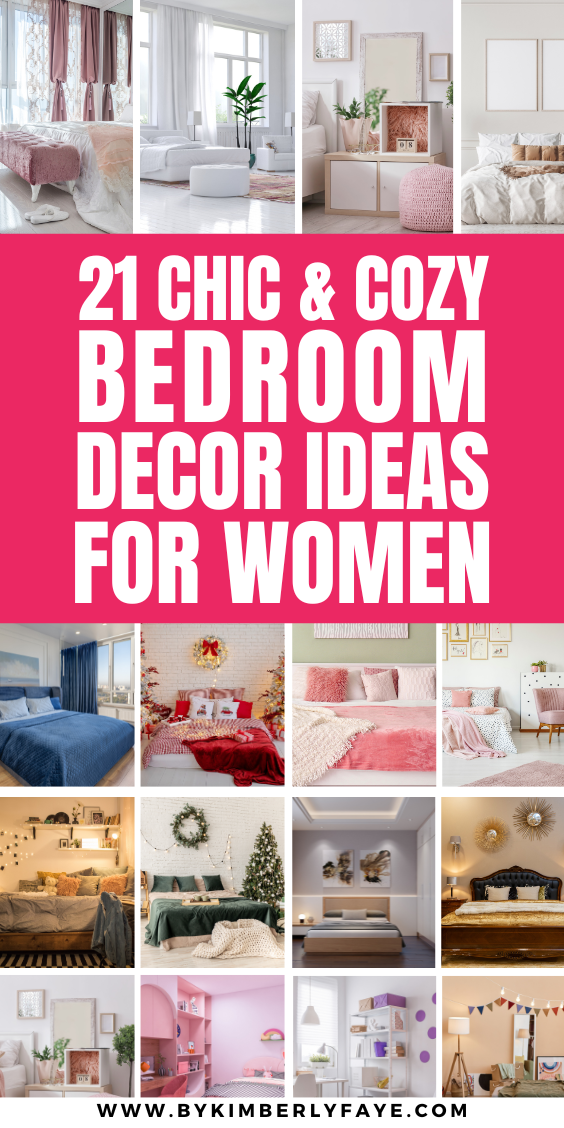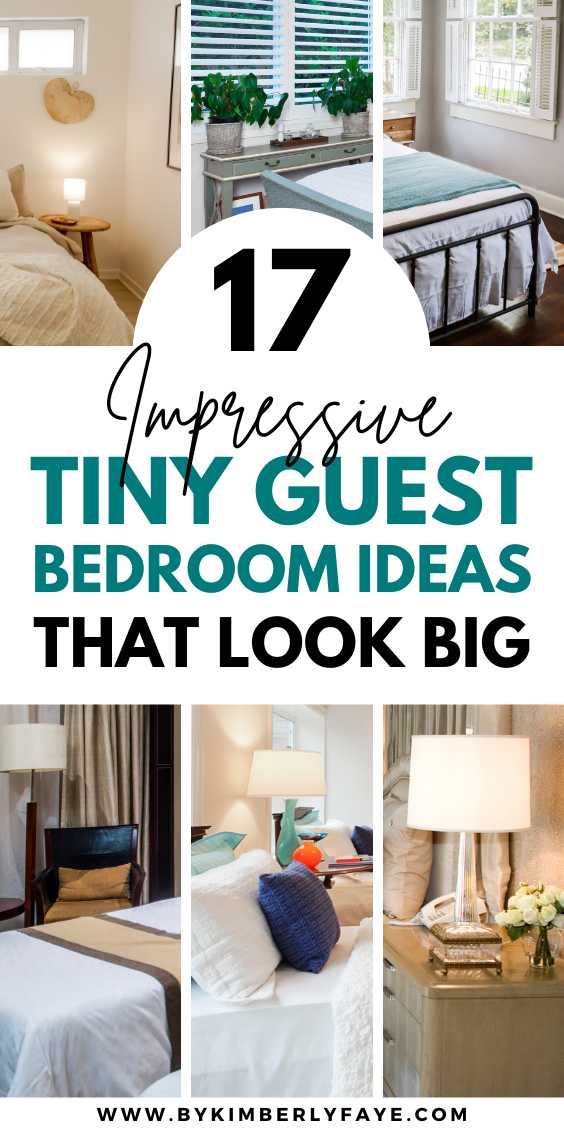21+ Stunning Studio Apartment Layout Ideas You’ll Love
This site contains affiliate links. I may earn a small commission, at no extra cost to you.
This Post Shows The 21 Stunning Studio Apartment Layout Ideas You’ll Love.
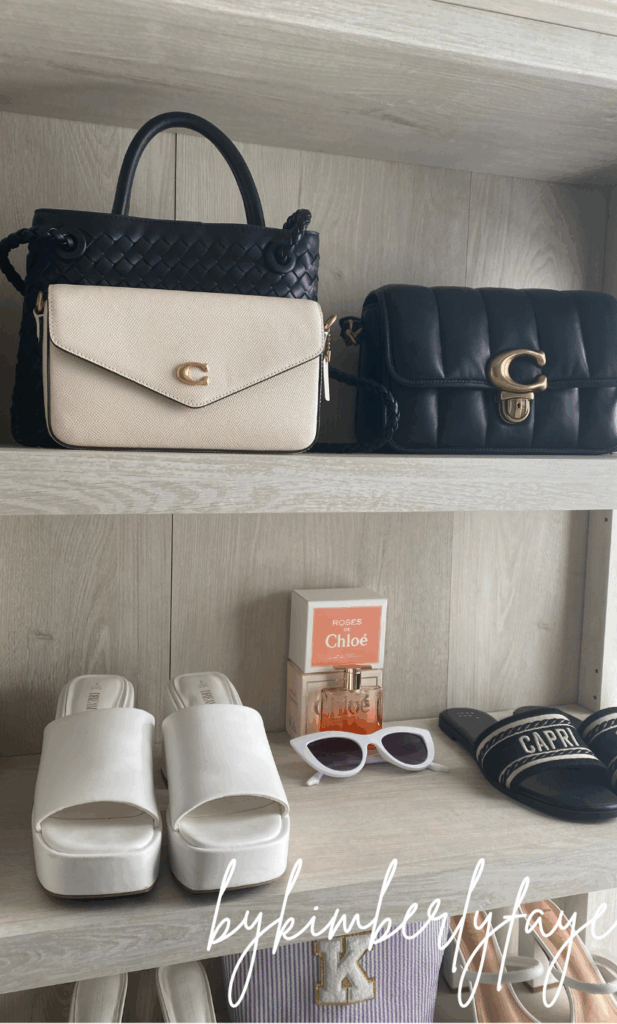
Ever feel like decorating a studio apartment is like solving a puzzle with too many pieces and not enough space?
You’re not alone. Studio living comes with its own set of design challenges—how do you fit everything you need into one open room without it feeling cluttered or chaotic?
The key isn’t more space—it’s smarter space.
And with the right layout ideas, even the tiniest studio can feel like a thoughtfully designed home.
Small Space, Big Potential
Studio apartments are the ultimate test in functional design.
Every square inch counts, and it’s not just about style—it’s about strategy.
The trick lies in choosing the right furniture, creating visual boundaries, and embracing minimalism without losing personality.
It’s possible to have a sleeping area, a living space, a work nook, and a kitchen that coexist harmoniously—all in one room.
When it’s done right, a studio doesn’t just feel livable—it feels luxurious.
My Studio Glow-Up Story
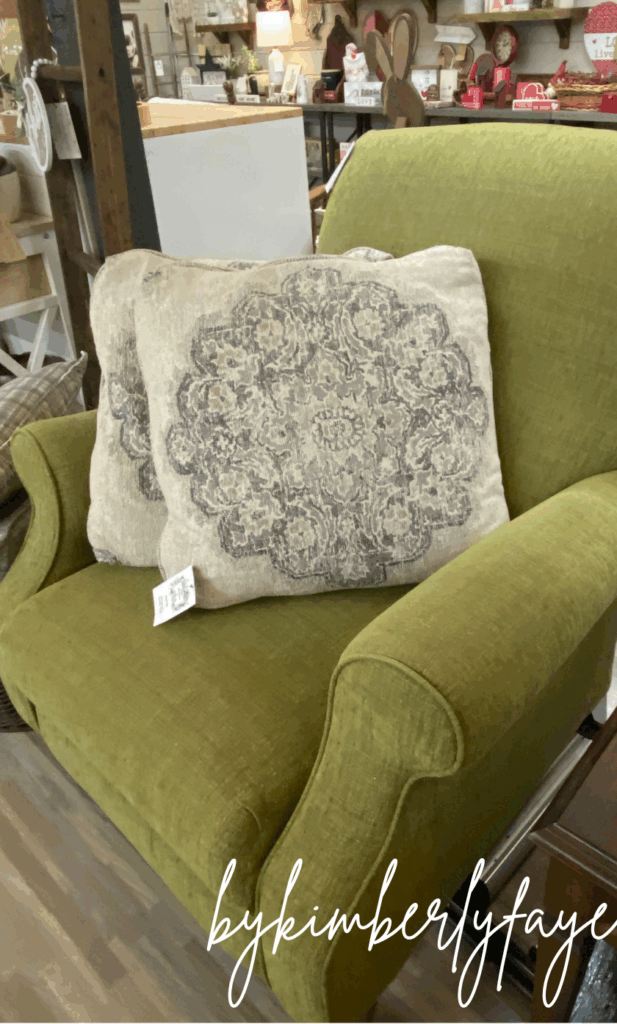
When I first moved into my 400-square-foot studio, I felt like I was living in a shoebox.
My bed was next to the stove, my “closet” was a rolling rack, and guests had to shuffle around the coffee table just to sit.
But then I started playing with layout ideas.
I added a room divider, swapped my bed for a sleeper sofa, and created little zones with rugs and lighting.
It’s still the same square footage, but now, it feels like a home.
I love it more than any big space I’ve lived in.
21+ Stunning Studio Apartment Layout Ideas You’ll Love
1. Divide the Space with a Bookshelf
Using a tall, open bookshelf as a room divider is one of the best ways to define your sleeping area without blocking light.
It creates an instant visual boundary between your bedroom and living space while offering tons of storage for books, plants, and decor.
Go for a unit that’s open on both sides to maintain airflow and sightlines.
This solution is both practical and stylish, and you’ll never feel like you’re sleeping in your living room again.
2. Floating Bed Against the Window
Instead of pushing your bed into a corner, consider floating it in the middle of the space near the window.
This opens up more wall space for storage and helps your studio feel more like a one-bedroom.
It also allows you to wake up with natural light pouring in, which instantly elevates the mood.
Just be sure to keep the bedding light and airy to maintain that open, breezy vibe.
3. Lofted Bed with Storage or Workspace Below
If your ceilings allow for it, a lofted bed is a game-changer in a small studio.
By raising the sleeping area, you instantly create usable space underneath for a desk, wardrobe, or even a cozy lounge zone.
It makes the most of vertical space and gives the illusion of multiple “rooms” in one.
Add curtains or string lights to make the area below extra inviting.
4. L-shaped sofa for Instant Zoning
An L-shaped couch not only offers generous seating but also creates a natural divide between the living and sleeping areas.
Use the longer side to face the TV or window, while the shorter arm backs up to your bed, acting like a soft, stylish wall.
It helps break up the space without needing extra furniture.
Choose a low-profile model to keep the layout feeling open.
5. Murphy Bed That Disappears by Day
Murphy beds are the MVPs of small-space living.
They fold up seamlessly into the wall or a cabinet, freeing up the entire floor when you’re not sleeping.
This is perfect if you want your studio to feel more like a daytime living room or workspace.
Look for modern Murphy beds with built-in shelves or desks for extra functionality.
6. Curtain Divider for a Soft Separation
A ceiling-mounted curtain can completely change the feel of your studio without any construction.
It gives you the option of privacy when you need it, especially for guests or Zoom calls, and tucks away neatly when you want a wide-open space.
Choose a lightweight, flowy fabric to keep things feeling airy.
It’s also a great opportunity to add texture and personality to your room.
7. Create a Defined Entryway
Even if your studio opens right into the living area, you can still create the feeling of a foyer.
Add a small bench, coat hooks, and a rug by the front door to visually carve out an “entry zone.”
It keeps clutter like shoes and keys from taking over your main space and makes the apartment feel more complete.
Bonus points for adding a mirror to make the space feel even larger.
8. Use Rugs to Define Zones
Layering rugs is a simple but powerful way to break your studio into different areas.
A rug under the bed says “sleep zone,” while one under the sofa sets the tone for lounging.
The contrast in textures and colors helps separate spaces without putting up physical barriers.
Just make sure the rugs complement each other for a cohesive flow.
9. Create a Gallery Wall Above the Bed
Your sleeping area deserves a design moment, even in a tiny space.
A curated gallery wall above the bed acts like a headboard and adds a personal touch.
It draws the eye up, making your space feel taller and more styled.
Mix frames, art, and personal mementos for a look that’s 100% yours.
10. Pull the Desk Into the Window Nook
If you work from home, you need a workspace that doesn’t feel like an afterthought.
Tuck a slim desk into a window nook or unused corner for a designated office space that feels bright and inspiring.
Add a task lamp, an ergonomic chair, and a few accessories to make it functional.
Keeping your work zone separate from your bed helps with productivity (and mental clarity).
11. Use a Storage Bench as a Room Divider
Instead of walls, think of waist-high furniture like a storage bench or console to divide your space.
These pieces create subtle separation while offering seating or storage—double duty at its best.
Place it at the foot of the bed or behind the sofa to create structure without closing things off.
It keeps the studio layout feeling purposeful but still open.
12. Corner Dining Nook with a Round Table
Yes, you can have a dining space in a studio—just make it compact.
A round table tucked into a corner with two chairs creates a cozy eating nook that doesn’t interrupt the flow.
Round shapes take up less space and are easier to move around.
Add a pendant light above it to define the area and make it feel intentional.
13. Wall-Mounted Folding Table for Extra Function
A fold-out wall table is perfect for dining, working, or even food prep if your kitchen is limited.
It disappears completely when not in use and takes up minimal space when open.
Pair it with stackable or foldable chairs that can be stashed away.
It’s one of the most practical and space-efficient additions you can make in a small studio.
14. Slide-Out Closet or Wardrobe Wall
If you don’t have a built-in closet, consider installing a slide-out wardrobe or creating a “closet wall” with matching wardrobes and drawers.
This gives your clothing a designated home and keeps things neat and organized.
Curtains, barn doors, or sliding panels can make it feel like a true walk-in closet.
Customize it with baskets, organizers, and labels for maximum impact.
15. Create a Cozy Reading Nook
A small armchair, floor lamp, and side table can turn a random corner into your favorite reading spot.
It adds character and function to your studio without taking up much space.
Use cozy textiles like a sheepskin rug or chunky throw to define it.
It’s the kind of personal detail that makes a small space feel luxurious.
16. Floating Shelves to Maximize Wall Space
Vertical storage is your best friend in a studio.
Install floating shelves above your desk, bed, or kitchen counter to keep clutter off surfaces while displaying your favorite items.
Use them for books, plants, and decor to personalize your space without sacrificing function.
Group items in odd numbers and varying heights for a visually balanced look.
17. Under-Bed Storage to Hide the Essentials
Don’t waste the space under your bed—it’s prime real estate.
Use rolling bins, drawers, or even lift-up storage beds to stash linens, off-season clothes, or extra shoes.
Keeping the floor clear and clutter-free makes your entire studio feel bigger.
Just don’t forget to label everything so it’s easy to find later.
18. Use Mirrors to Expand the Room
Mirrors reflect light and create the illusion of more space, perfect for a small studio.
Hang a large mirror opposite a window to bounce light around, or use mirrored furniture for a subtle shine.
It’s one of the oldest tricks in the design book, and for good reason.
Plus, it gives you a spot to check your outfit before you dash out.
19. Add a Canopy or Frame Around the Bed
Want to create a “bedroom” within your studio?
Try a canopy frame or even curtain rods mounted to the ceiling.
It adds a sense of structure and coziness without needing actual walls.
Drape sheer curtains or leave them open for an elegant look.
It’s especially effective if your studio has a high ceiling or a loft-like vibe.
20. Modular Furniture That Moves With You
Invest in furniture that can adapt as your needs change—modular sofas, nesting tables, or transformable ottomans.
These pieces let you experiment with different layouts and make the most of every square foot.
Rearranging the space becomes easy and even fun.
You’ll never feel stuck in one setup again.
21. Keep Color Cohesive to Avoid Visual Clutter
While layout is everything, your color scheme plays a big role in how open your studio feels.
Stick to a cohesive palette of two or three complementary colors to keep the look clean and calming.
Neutrals with soft accents (think beige, sage green, or pale blue) work beautifully.
A unified look makes the space feel polished and intentional, no matter how small.
FAQs
How do I make my studio apartment feel bigger?
Use vertical storage, avoid bulky furniture, and define “zones” with rugs or colors.
Mirrors and light-toned walls help bounce natural light and expand the space visually.
Keeping a clutter-free floor is key, too—furniture with legs or built-in storage can make a huge difference.
The goal is to create visual space even if physical space is limited.
Should I divide my bed from the rest of the room?
Yes—if you can do it without overcrowding.
Separating your bed helps create a mental boundary between “sleep” and “everything else.”
You can use curtains, bookcases, a half-wall, or even just a bold rug and lighting to set the bed apart.
It doesn’t need to be hidden, just defined.
Can I have a full dining setup in a studio?
Absolutely—just go compact and creative.
Try a round bistro table, a fold-down wall option, or even a breakfast bar with stools.
If you need multi-function, consider using your desk or coffee table for meals.
The trick is to keep things flexible and scale-appropriate.
What colors work best in studio apartments?
Lighter neutrals like soft whites, warm greys, and pale beiges help make the space feel open and airy.
But don’t avoid contrast—a bold accent wall or colorful artwork can add depth.
Use cohesive tones across zones to create visual flow.
And remember, your color palette sets the mood.
