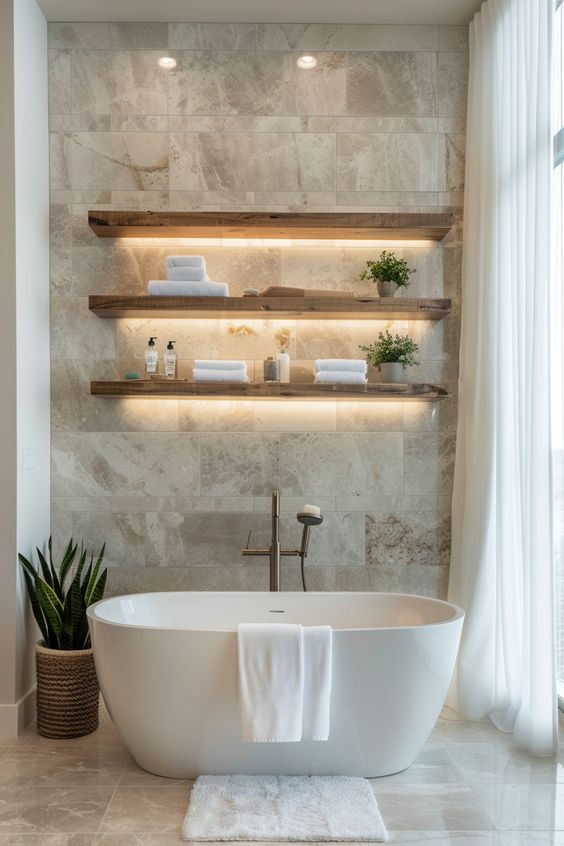21+ Smart Tiny Kitchen Design Ideas That Will Make Your Home Feel Bigger
This site contains affiliate links. I may earn a small commission, at no extra cost to you.
This Post Shows The 21 Smart Tiny Kitchen Design Ideas That Will Make Your Home Feel Bigger.
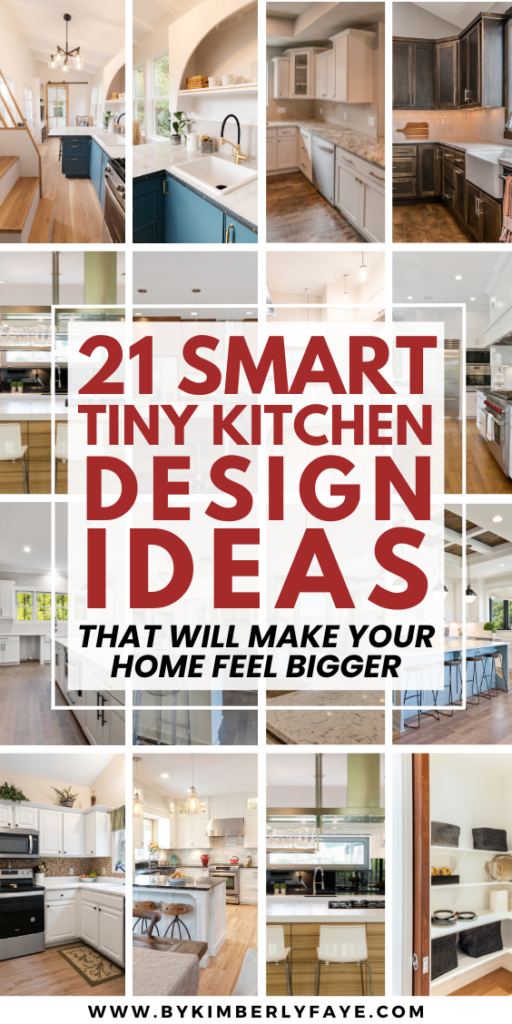
Does your tiny kitchen leave you feeling cramped and uninspired? Small kitchens can be a design challenge, but they also hold a world of potential. With the right layout, storage solutions, and design elements, your compact kitchen can become a functional, stylish, and inviting space that feels surprisingly roomy.
These 21 smart tiny kitchen design ideas will show you how to maximize every inch, keep clutter at bay, and make your kitchen the heart of your home, no matter its size.
1. Opt for Open Shelving
Open shelving is a perfect solution for tiny kitchens, creating the illusion of more space while keeping everything within easy reach. Replace upper cabinets with floating shelves to display your most-used dishes, glasses, and spices.
Keep the look clean by arranging items neatly and limiting clutter. Add a few decorative pieces like small plants or art to add personality.
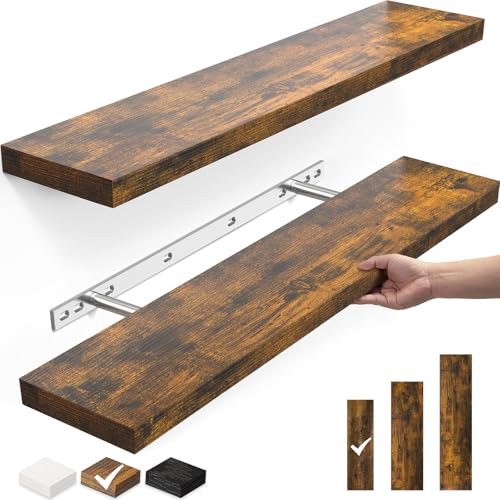
2. Choose Light Colors
Light colors can make even the smallest kitchen feel bright and airy. White cabinets, light-colored countertops, and pale walls reflect light, creating an open and spacious feel.
Pair this palette with natural wood accents or metallic finishes for warmth and texture.
3. Install a Foldable Table or Countertop
A foldable table or pull-out countertop is a genius solution for a small kitchen. Use it as additional prep space or a dining table when needed, and fold it away to free up space when it’s not in use.
These space-saving features can help your kitchen stay functional without feeling overcrowded.

4. Add a Pegboard for Wall Storage
Pegboards are an affordable and versatile storage solution for tiny kitchens. Mount one on an empty wall to hang pots, pans, utensils, or even small baskets for produce.
Not only does this free up drawer and cabinet space, but it also creates a functional and stylish display.

5. Go Vertical with Storage
Maximize every inch of your tiny kitchen by using vertical storage. Install tall cabinets that reach up to the ceiling, and use the top shelves for items you don’t use daily.
Consider adding hooks underneath cabinets for hanging mugs or utensils, and use stackable storage solutions to make the most of every shelf.

6. Invest in Multi-Functional Furniture
In a small kitchen, every piece of furniture should serve multiple purposes. Choose stools with built-in storage, extendable tables, or kitchen islands that double as dining spaces.
These multi-functional pieces allow you to maximize functionality without taking up valuable floor space.

7. Use Mirrors or Reflective Surfaces
Reflective surfaces can make your kitchen feel significantly larger. Consider a mirrored backsplash or shiny metallic finishes on appliances and hardware.
These elements reflect light, creating the illusion of a more open and spacious environment.
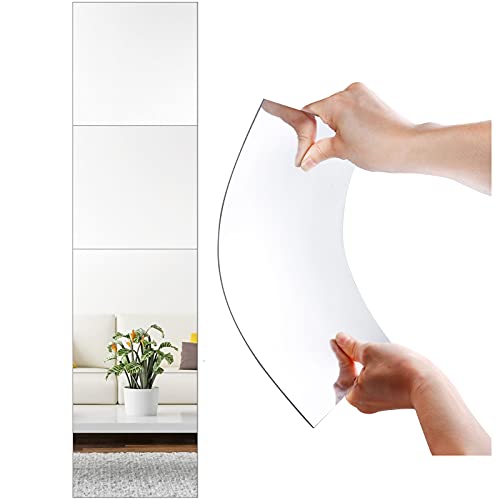
8. Incorporate Sliding Doors
Sliding doors or pocket doors are a game-changer for small kitchens. Unlike traditional swinging doors, they save space and make your kitchen feel less enclosed. Use them for entryways, pantries, or even to conceal appliances when not in use.

9. Choose Compact Appliances
Opt for compact or slimline appliances designed for small spaces. From narrow refrigerators to two-burner stovetops, these options provide all the functionality of standard appliances without taking up unnecessary space.
Look for built-in or stackable models to streamline your kitchen further.

10. Create a Pop of Color
While light colors are ideal for tiny kitchens, adding a pop of color can create visual interest. Consider painting an accent wall, adding a colorful backsplash, or choosing vibrant bar stools or accessories.
This touch of color can make the space feel personalized and lively.

11. Install Under-Cabinet Lighting
Good lighting is essential for small kitchens, and under-cabinet lighting is a simple yet effective way to brighten your space.
These lights illuminate your countertops, making the room feel larger and more functional. Use LED strips for energy efficiency and a sleek look.

12. Utilize the Space Above the Fridge
The area above the fridge is often wasted but can be a valuable storage spot in a tiny kitchen.
Use this space for storing rarely used items like party platters or seasonal bakeware. Consider adding a cabinet or a decorative basket for a more organized look.

13. Opt for Glass Cabinet Doors
Glass cabinet doors create the illusion of depth, making your kitchen feel larger. Use them to display neatly arranged dishes or glassware while maintaining an open and airy vibe.
Just make sure to keep the contents organized for a clean appearance.

14. Add a Rolling Kitchen Cart
A rolling kitchen cart is a versatile addition to any small kitchen. Use it as a mobile prep station, additional storage, or even a bar cart.
When not in use, simply roll it to a corner or another room to free up space.

15. Install a Small-Scale Sink
In a tiny kitchen, even a few extra inches of counter space can make a big difference. Opt for a small-scale or single-bowl sink to free up more workspace. Consider under-mount models to keep the surface flush and streamlined.

16. Keep the Floor Clear
A clear floor instantly makes a small kitchen feel larger. Opt for wall-mounted furniture like foldable tables or floating cabinets, and avoid bulky rugs or mats.
Keeping the floor visible helps maintain an open and uncluttered aesthetic.
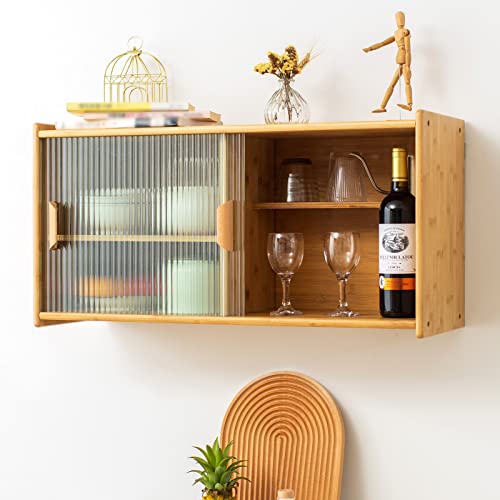
17. Create a Built-In Breakfast Nook
A built-in breakfast nook is a cozy and space-saving seating option for small kitchens. Use a corner bench with hidden storage underneath to maximize functionality. Pair it with a small, round table to complete the look.

18. Use Transparent or Backless Furniture
Transparent furniture, such as acrylic bar stools or glass tables, can make your kitchen feel less crowded. Backless stools can also be tucked away under counters when not in use, saving precious space.

19. Install a Bold Backsplash
A bold backsplash can add personality and style to your tiny kitchen. Choose a patterned tile or an eye-catching color to draw attention and create a focal point.
This design element can make a small space feel dynamic and less cramped.

20. Add Hidden Storage Solutions
Hidden storage is key to maintaining a clean and organized tiny kitchen. Use pull-out shelves, hidden spice racks, or toe-kick drawers to store items out of sight.
These solutions help you stay organized without sacrificing aesthetics.

21. Create Zones in Your Kitchen
Even in a small kitchen, zoning can help maximize functionality. Divide your kitchen into distinct areas for prepping, cooking, and cleaning.
Use rugs, lighting, or subtle design elements to define each zone while maintaining a cohesive look.

A tiny kitchen doesn’t have to limit your creativity or functionality. By implementing these 21 smart tiny kitchen design ideas, you can transform your small space into a stylish, efficient, and welcoming area that feels much larger than it is.


